22007 E Rowland Drive
Aurora, CO 80016 — Arapahoe county
Price
$1,089,900
Sqft
5296.00 SqFt
Baths
5
Beds
5
Description
Stunning Saddle Rock home on the golf course with mountain views!! Don't miss this exceptional home that boasts beautiful upgrades throughout! Entertain in style in the formal living and dining rooms. The family room with fireplace and two story ceiling is the perfect gathering space for friends and family. Adjacent to the family room is the gourmet kitchen complete with gorgeous 42" cabinets, stab granite stainless steel appliances, 5-burner gas cooktop, pantry, breakfast nook and huge island. Upstairs is the sumptuous primary suite with 5-piece bath offering dual vanities, granite counters, and two walk-in closets w/organizers. Three additional spacious upstairs bedrooms, one with en-suite bath and the other two share a double vanity bathroom. The finished walk-out basement offers additional living space with family area, wet bar, bedroom and full bath. Enjoy the beautifully manicured golf course boasting lovely sunsets or sunrise on the covered deck that has a gas hookup for the grill and a ceiling fan above. The fenced yard also offers an oversized patio with gas firepit. Don't miss this fantastic south-facing home! Conveniently located close to shopping, restaurants, Southlands Mall, DTC, DIA and easy e470 access.
Property Level and Sizes
SqFt Lot
7841.00
Lot Features
Built-in Features, Ceiling Fan(s), Eat-in Kitchen, Five Piece Bath, Granite Counters, High Ceilings, Jack & Jill Bathroom, Kitchen Island, Pantry, Primary Suite, Smoke Free, Utility Sink, Walk-In Closet(s), Wet Bar
Lot Size
0.18
Basement
Finished, Full, Walk-Out Access
Common Walls
No Common Walls
Interior Details
Interior Features
Built-in Features, Ceiling Fan(s), Eat-in Kitchen, Five Piece Bath, Granite Counters, High Ceilings, Jack & Jill Bathroom, Kitchen Island, Pantry, Primary Suite, Smoke Free, Utility Sink, Walk-In Closet(s), Wet Bar
Appliances
Cooktop, Dishwasher, Disposal, Double Oven, Microwave, Refrigerator, Wine Cooler
Electric
Central Air
Flooring
Carpet, Tile, Wood
Cooling
Central Air
Heating
Forced Air
Fireplaces Features
Family Room, Gas
Exterior Details
Features
Fire Pit, Gas Valve, Private Yard
Lot View
Golf Course, Mountain(s)
Water
Public
Sewer
Public Sewer
Land Details
Garage & Parking
Exterior Construction
Roof
Concrete
Construction Materials
Frame, Stone, Stucco
Exterior Features
Fire Pit, Gas Valve, Private Yard
Window Features
Double Pane Windows
Builder Source
Public Records
Financial Details
Previous Year Tax
8251.00
Year Tax
2023
Primary HOA Name
Saddle Rock South - Mastino
Primary HOA Phone
303-928-7670
Primary HOA Amenities
Clubhouse, Pool, Tennis Court(s), Trail(s)
Primary HOA Fees Included
Recycling, Trash
Primary HOA Fees
400.00
Primary HOA Fees Frequency
Annually
Location
Schools
Elementary School
Creekside
Middle School
Liberty
High School
Grandview
Walk Score®
Contact me about this property
Oleg Tsybulskiy
RE/MAX Professionals
6020 Greenwood Plaza Boulevard
Greenwood Village, CO 80111, USA
6020 Greenwood Plaza Boulevard
Greenwood Village, CO 80111, USA
- Invitation Code: oleg
- remaxofdenver@gmail.com
- https://OlegTsybulskiy.com
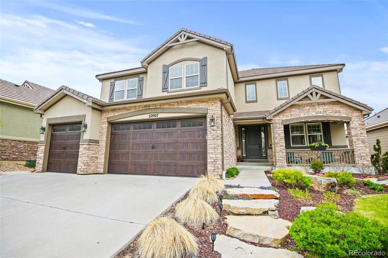
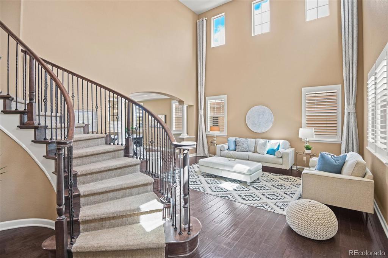
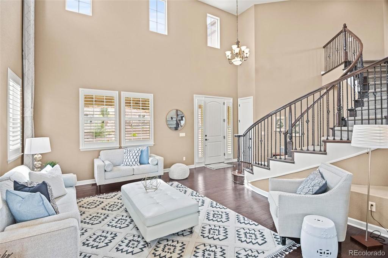
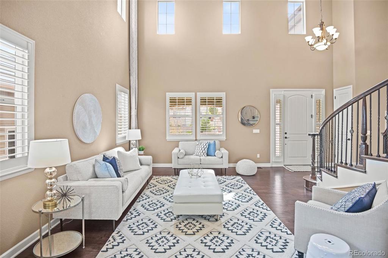
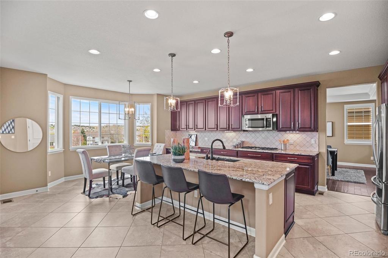
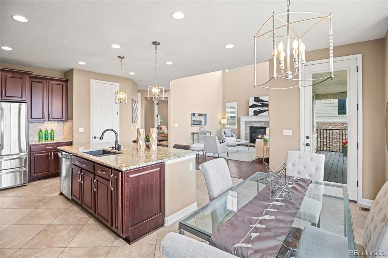
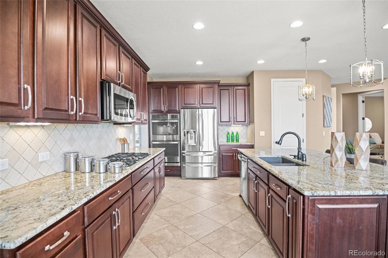
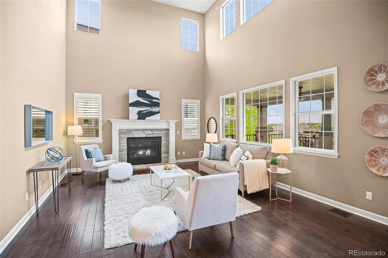
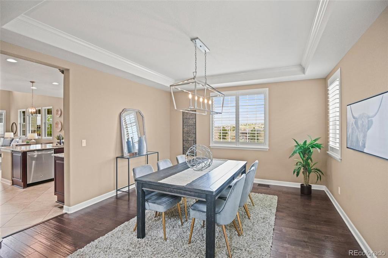
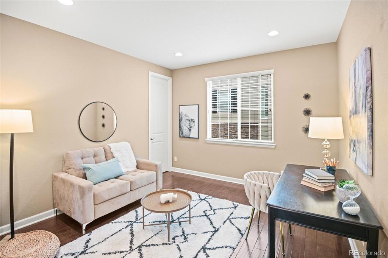
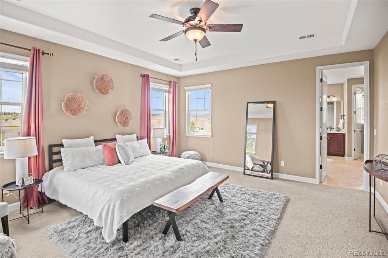
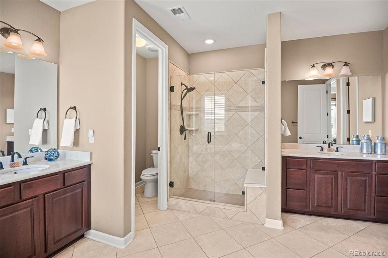
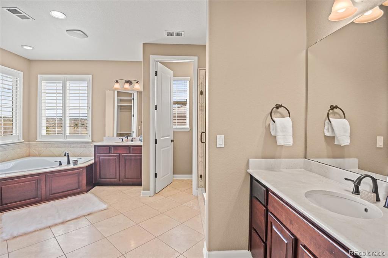
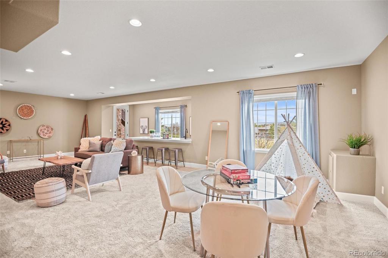
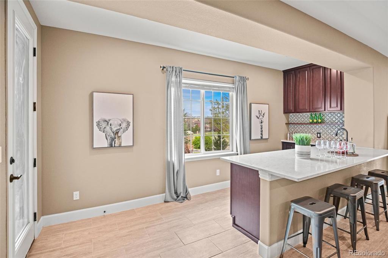
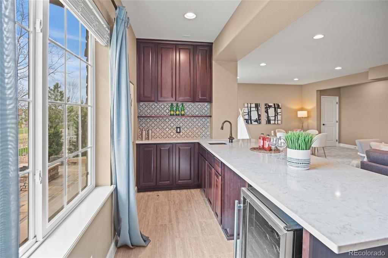
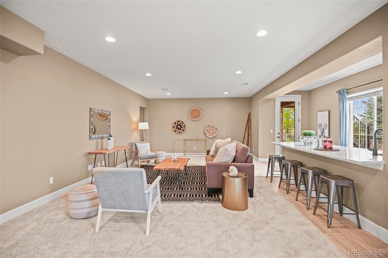
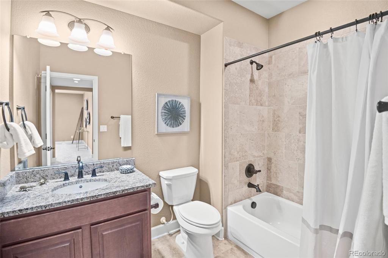
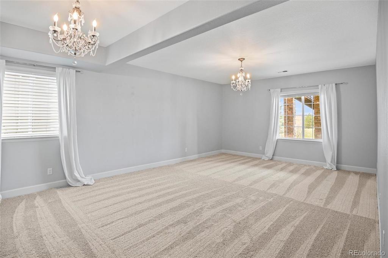
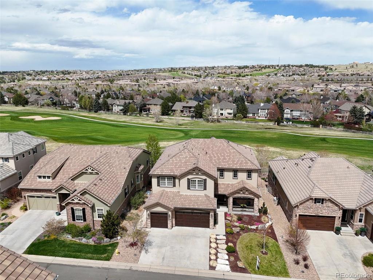
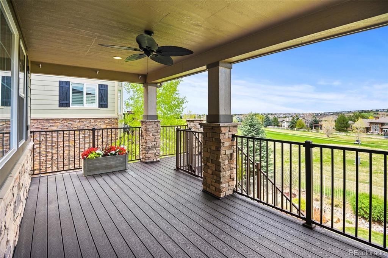
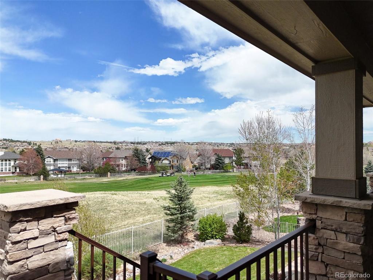
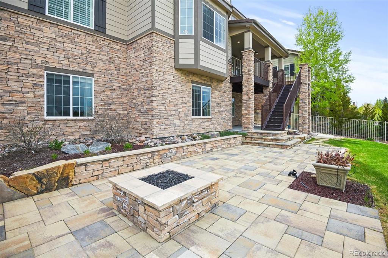
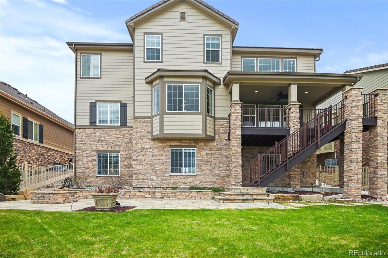
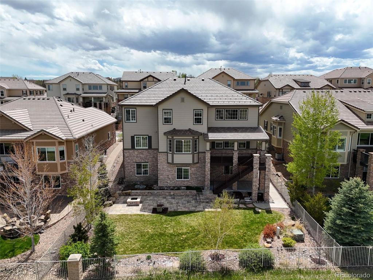
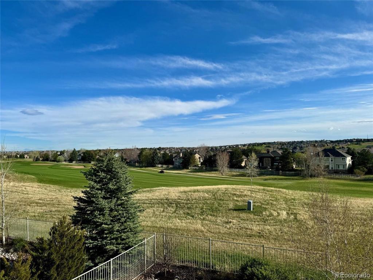
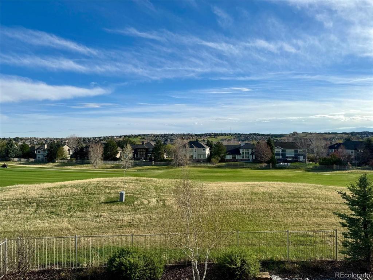
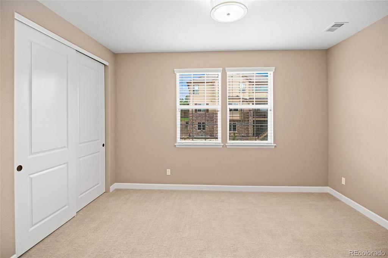
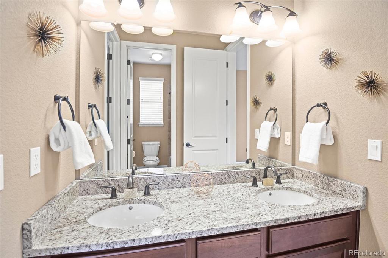
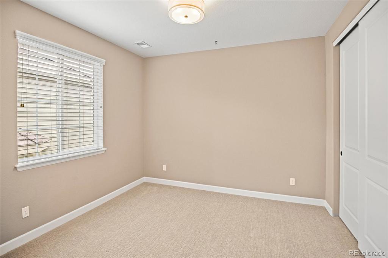
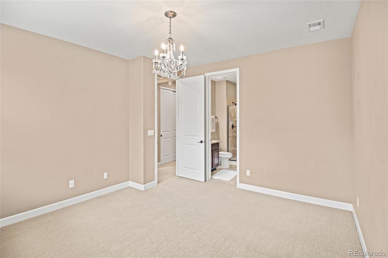
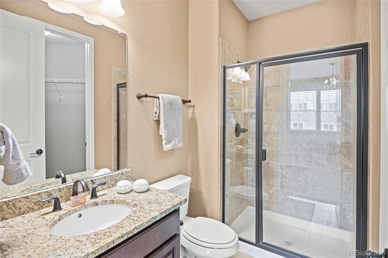
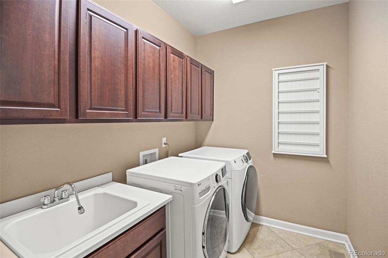


 Menu
Menu
 Schedule a Showing
Schedule a Showing

