5352 Truckee Street
Denver, CO 80249 — Denver county
Price
$620,000
Sqft
2908.00 SqFt
Baths
3
Beds
4
Description
Natural light pours into this beautiful home through the many large windows, creating a warm and welcoming feeling throughout. Bright and free flowing open floor plan creates an atmosphere which is ideal for entertaining as well as comfortable daily living. Low maintenance wood plank tile flooring on main level. Architectural accents, including rounded corners, tray ceilings, 6 panel doors. Cooking will be a pleasure in the Gourmet Dream Kitchen which features an abundance of cabinetry, huge granite island with 4-sided breakfast bar + pendant lighting and granite countertops complemented by subway tile backsplash. Stainless appliances including 4 burner gas cooktop + pantry, canned lighting. Charming Great Room features custom rustic wood shelves and mantel, built-in cabinets, electric fireplace surrounded by shiplap accent wall, canned lighting, ceiling fan light fixture and 2 large picture windows. French doors open to the Main Floor Office. Adjacent 1/2 bath and handy Mud Room area. Primary Bedroom graced by tray ceiling. Luxurious 5 piece bath with stylish barn door, granite countertop, deep soaking tub and walk-in closet with built-in shelves and drawers. 3 additional upstairs bedrooms, 2 with mountain views, are nicely accommodated by a full bath with 2 sinks, deep soaking tub and linen closet. You will love the spacious loft, with mountain views, which is ideal for a 2nd home office or playroom. Laundry Room is conveniently located on the upper floor. 2 A/C units, 2 furnaces. 3 car tandem garage. Enjoy summer barbeques on your expansive concrete patio. Home sides to a nice greenbelt and you are steps from the neighborhood park and playground. Great location near many stores and restaurants, DIA, easy access to extensive walking/biking trails, including a path leading to First Creek Park, a unique nature inspired park. This is Colorado Living at its Best!
Property Level and Sizes
SqFt Lot
5500.00
Lot Features
Ceiling Fan(s), Eat-in Kitchen, Entrance Foyer, Five Piece Bath, Granite Counters, Kitchen Island, Open Floorplan, Pantry, Primary Suite, Smoke Free, Walk-In Closet(s)
Lot Size
0.13
Foundation Details
Slab
Common Walls
No Common Walls
Interior Details
Interior Features
Ceiling Fan(s), Eat-in Kitchen, Entrance Foyer, Five Piece Bath, Granite Counters, Kitchen Island, Open Floorplan, Pantry, Primary Suite, Smoke Free, Walk-In Closet(s)
Appliances
Cooktop, Dishwasher, Disposal, Gas Water Heater, Microwave, Refrigerator, Self Cleaning Oven
Laundry Features
In Unit
Electric
Central Air
Flooring
Carpet, Tile
Cooling
Central Air
Heating
Forced Air, Natural Gas
Fireplaces Features
Electric, Great Room
Utilities
Electricity Connected, Natural Gas Connected
Exterior Details
Lot View
Mountain(s)
Water
Public
Sewer
Public Sewer
Land Details
Road Frontage Type
Public
Road Responsibility
Public Maintained Road
Road Surface Type
Paved
Garage & Parking
Parking Features
Concrete, Dry Walled, Tandem
Exterior Construction
Roof
Composition
Construction Materials
Frame, Vinyl Siding
Window Features
Double Pane Windows, Window Treatments
Security Features
Carbon Monoxide Detector(s), Smoke Detector(s)
Builder Name 1
Oakwood Homes, LLC
Builder Source
Public Records
Financial Details
Previous Year Tax
6353.00
Year Tax
2023
Primary HOA Name
Westwind Management Group
Primary HOA Phone
303.369.1800
Primary HOA Fees
0.00
Primary HOA Fees Frequency
Included in Property Tax
Location
Schools
Elementary School
SOAR at Green Valley Ranch
Middle School
Noel Community Arts School
High School
Noel Community Arts School
Walk Score®
Contact me about this property
Oleg Tsybulskiy
RE/MAX Professionals
6020 Greenwood Plaza Boulevard
Greenwood Village, CO 80111, USA
6020 Greenwood Plaza Boulevard
Greenwood Village, CO 80111, USA
- Invitation Code: oleg
- remaxofdenver@gmail.com
- https://OlegTsybulskiy.com
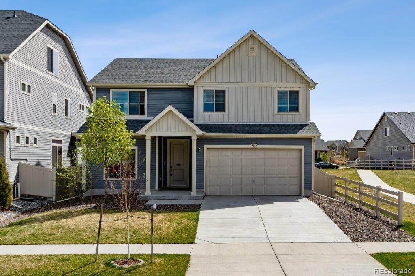
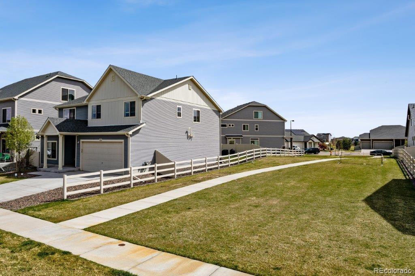
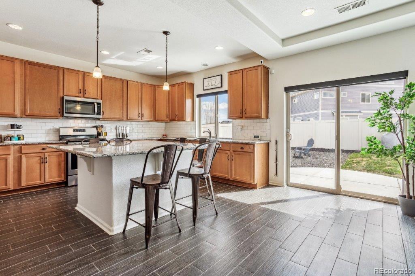
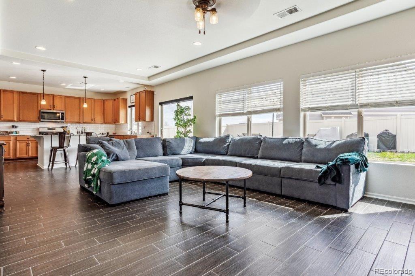
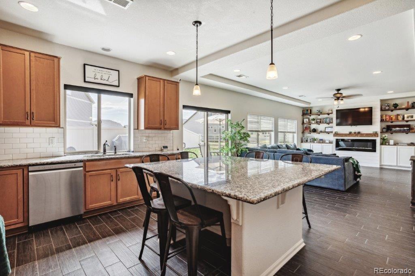
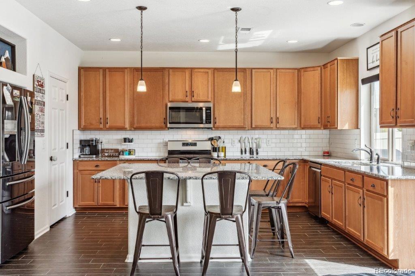
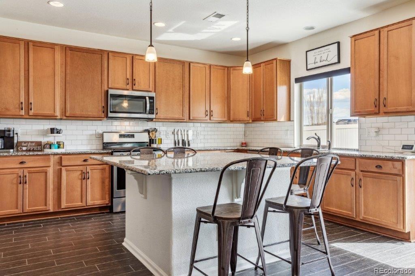
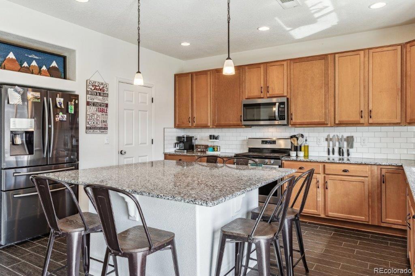
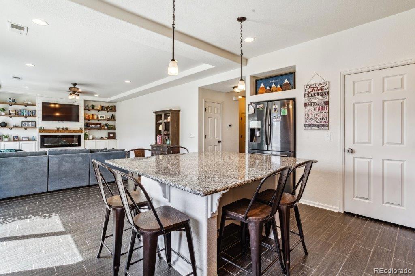
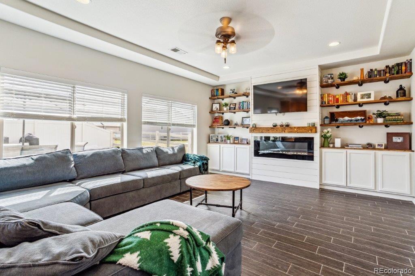
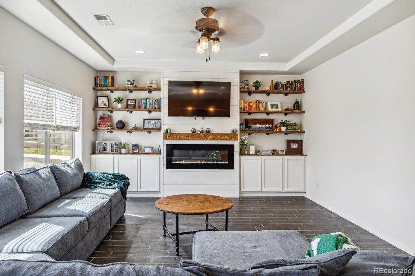
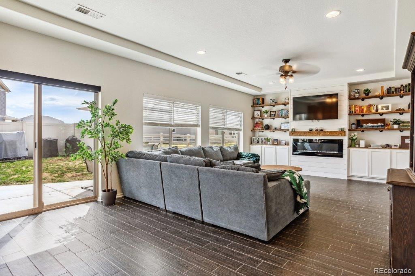
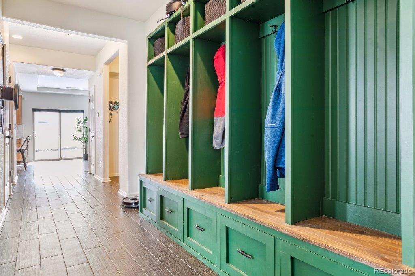
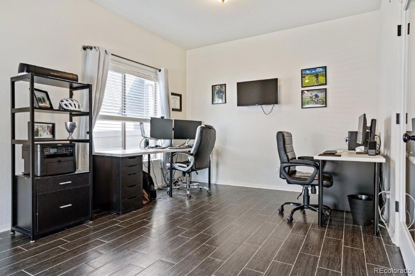
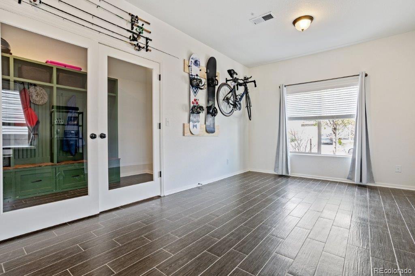
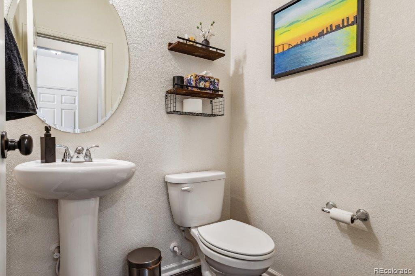
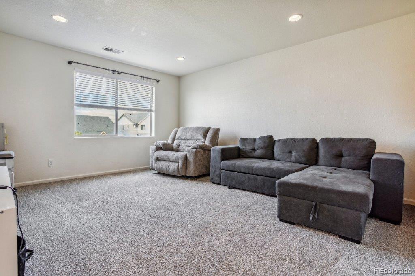
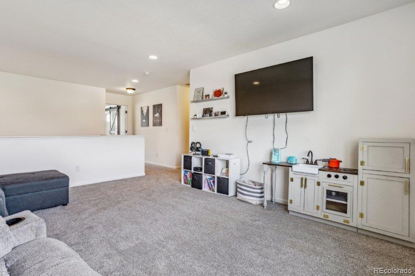
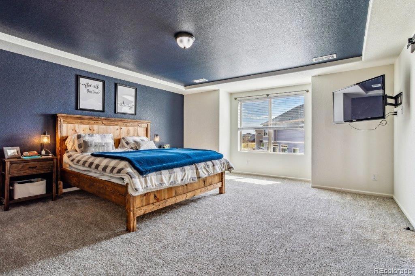
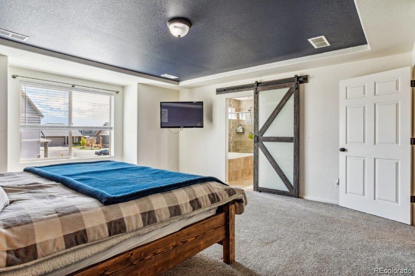
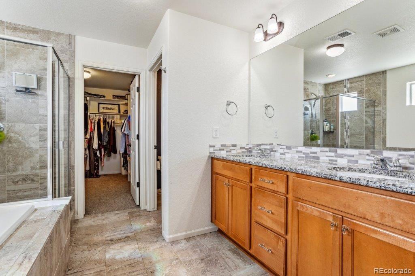
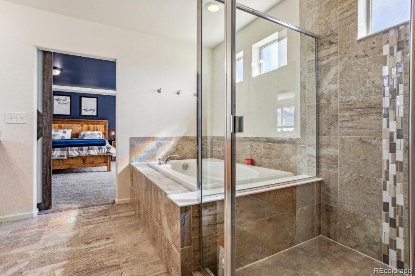
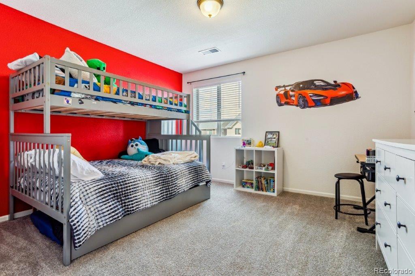
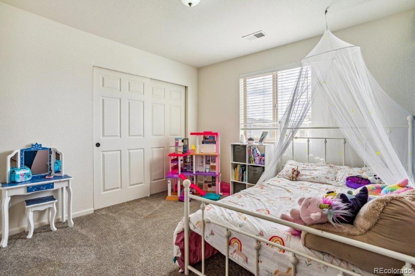
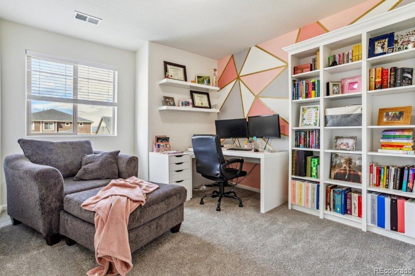
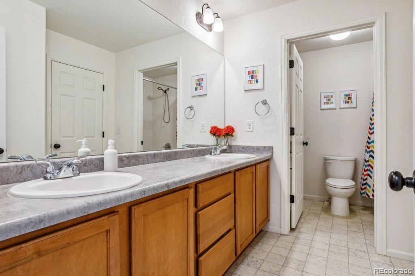
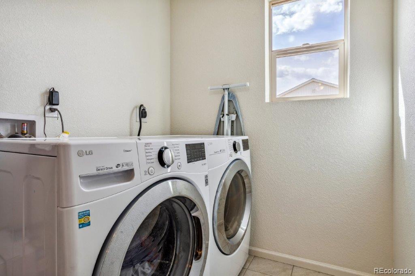
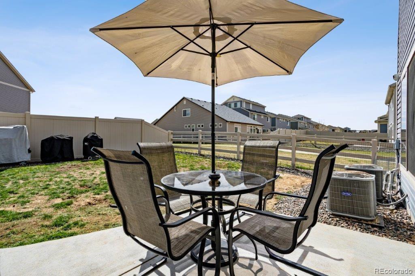
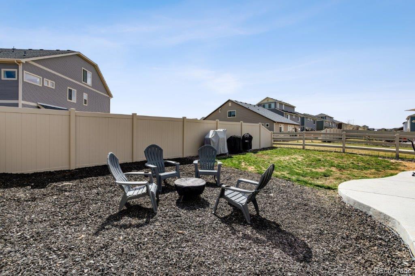
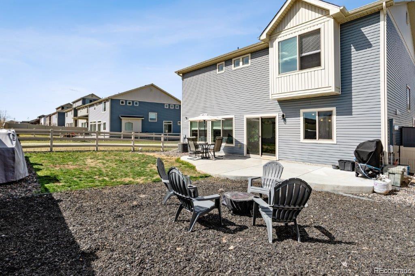


 Menu
Menu
 Schedule a Showing
Schedule a Showing

